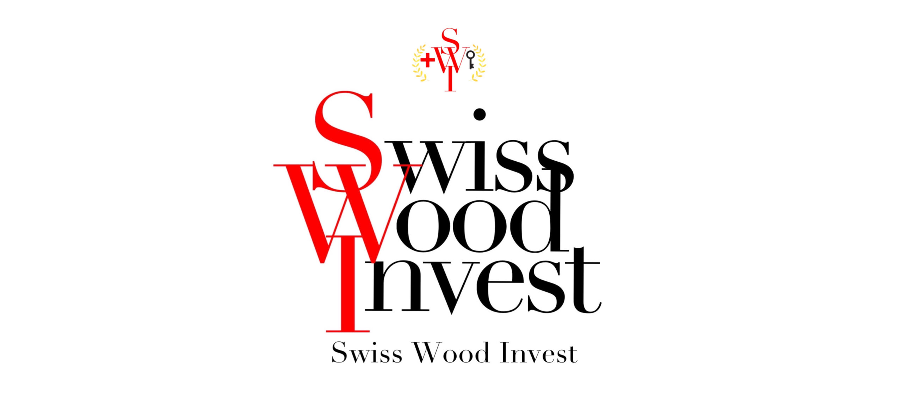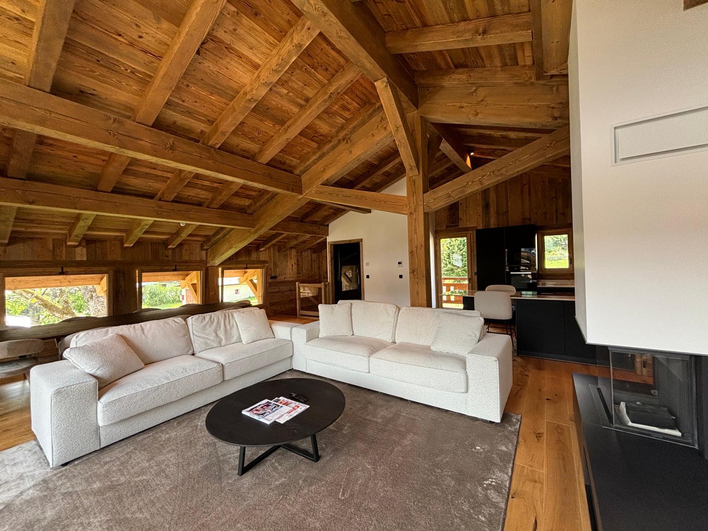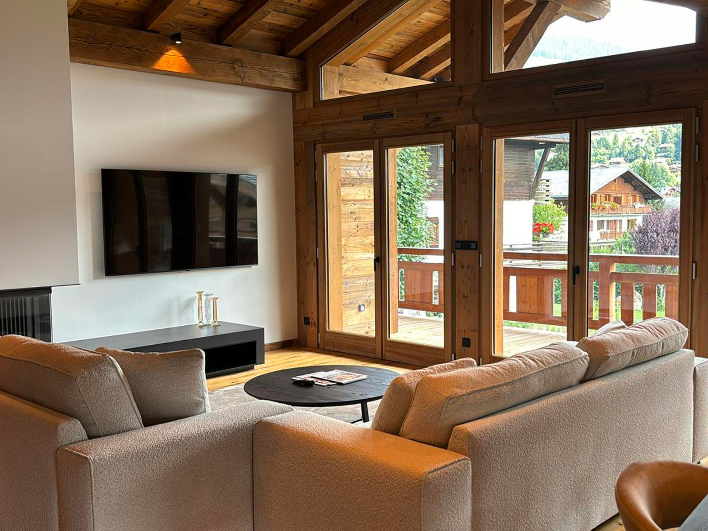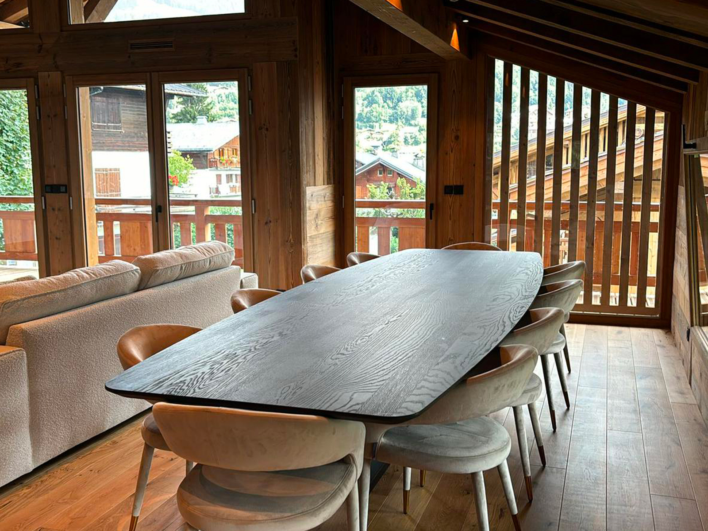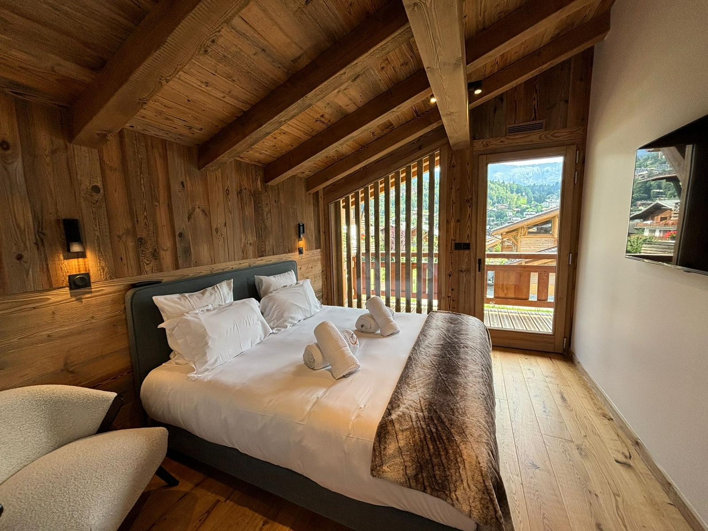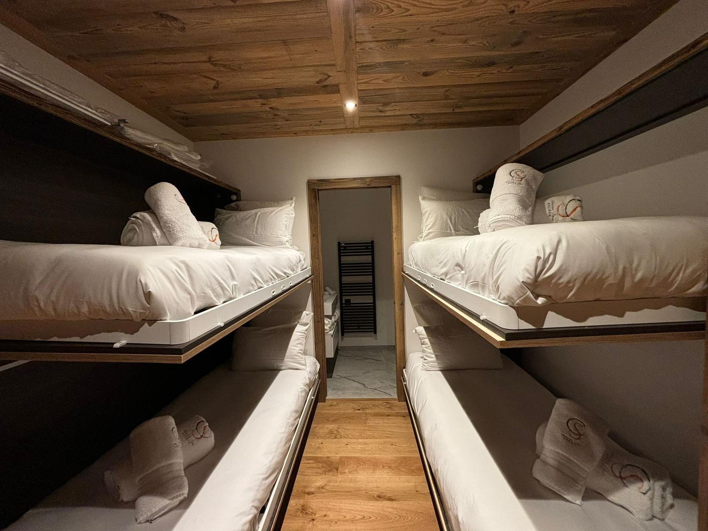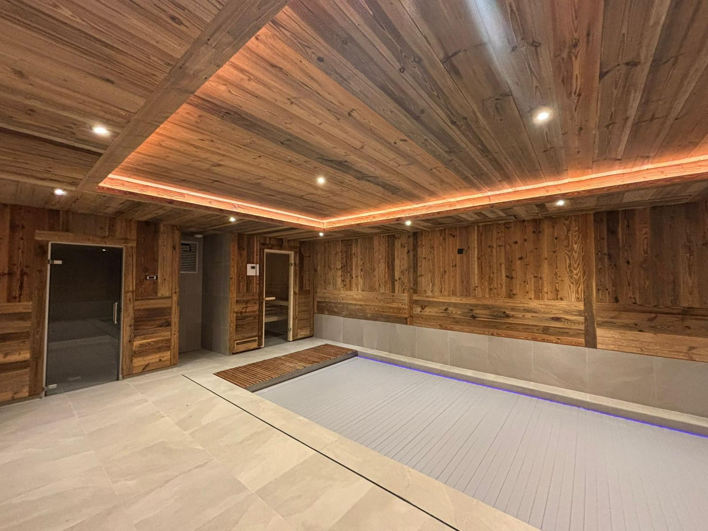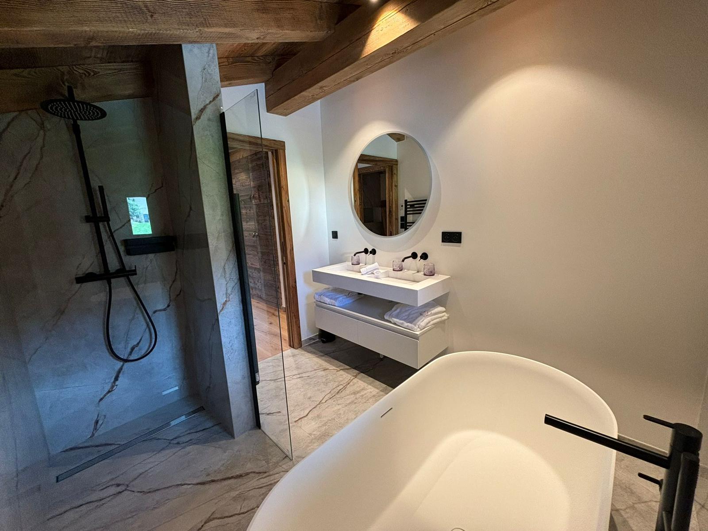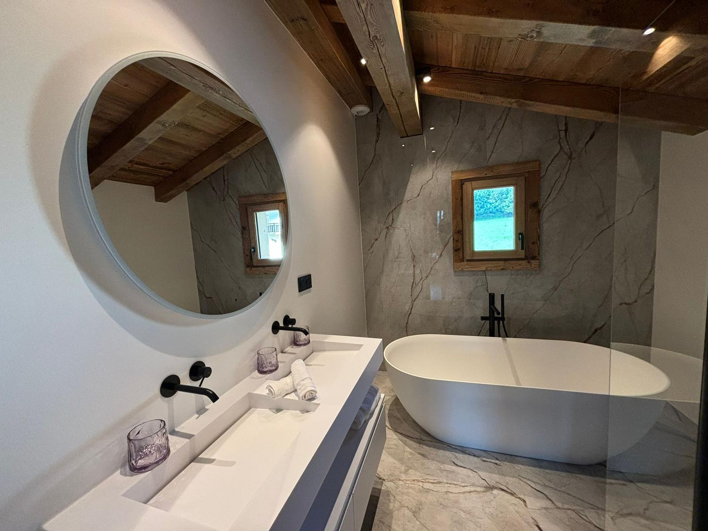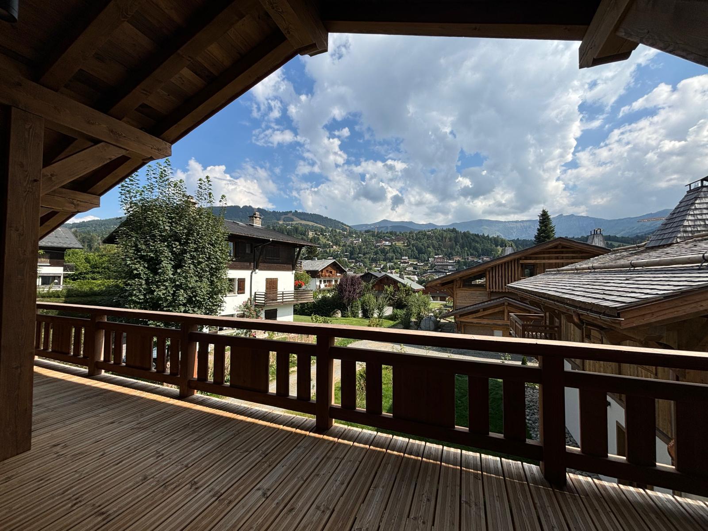Private Sales of Luxury Real Estate
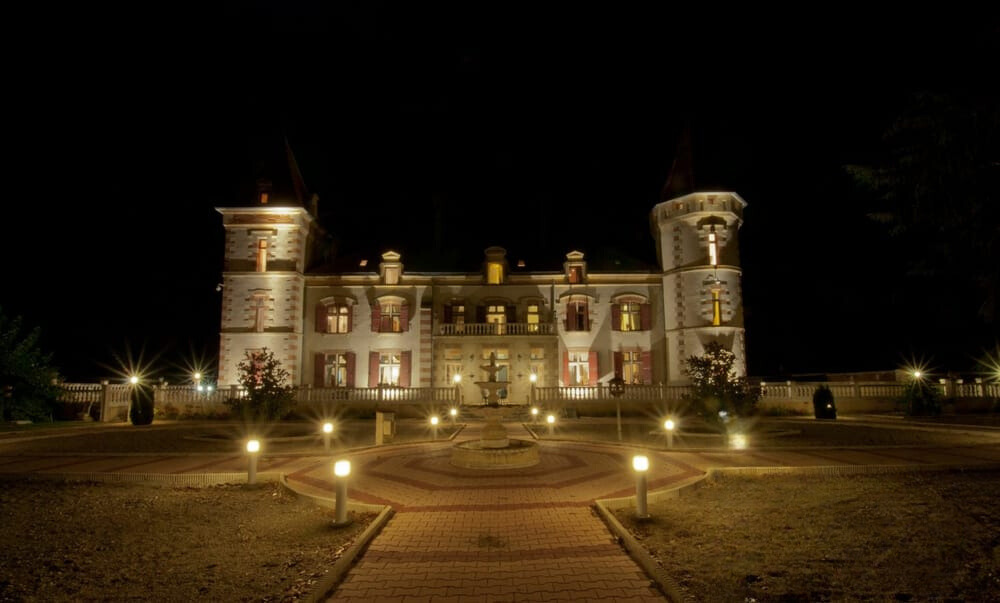
15th-Century Château – 2,200 m²
Presented by SwisswoodInvest – Near Toulouse
Discover this exceptional restored château, faithfully renovated to preserve its original architecture and the historic legacy of France.
With over 2,000 m² of living space, this remarkable estate offers vast possibilities.
-
330 m² orangery, ideal for hosting events
-
250 m² on the first floor with terrace, perfect for receptions or private functions
-
Current activities include apartment rentals, guest rooms, and seminar/wedding venues
-
Strong potential to develop a fine dining restaurant or luxury hospitality project
This prestigious property combines heritage, elegance, and investment potential in the heart of southern France.
Prestigious 15th-Century Château for Sale – Over 2,000 m² of Living Space
We are pleased to offer for sale this magnificent château, a rare and exceptional estate boasting over 2,000 m² of habitable space. Among its
standout features is a former 330 m² orangery, now transformed into an elegant event venue.
On the first floor, a 250 m² space with a panoramic terrace offers endless possibilities for unforgettable receptions or exclusive private use.
The property currently supports a range of activities, including luxury apartment and guesthouse rentals, as well as event spaces for seminars
and weddings.
An outstanding opportunity to develop a high-end restaurant further enhances the potential of this extraordinary estate.
Rich in history and full of character, this château represents a rare investment opportunity for those seeking a prestigious residence with versatile
development prospects.
Price upon request
Viewings available upon signing of an NDA
Anières Property – 1,600 m²
Exceptional residence just steps from the lake.
This elegant estate offers nearly 400 m² of living space, set on a 1,600 m² plot.
Enjoy a spacious covered terrace facing the lake, perfect for relaxing or entertaining.
Features include:
-
5 lake-view bedrooms
-
3 bathrooms
-
Access to a nearby tennis court
A rare opportunity to own a lake-adjacent property in one of the most sought-after areas of the Geneva region.
Splendid 1,600 m² Property Just Steps from the Lake – Anières, Geneva Region
This elegant property, bathed in sunlight and enjoying panoramic lake views, is ideally located just a short walk from the lakeshore. Overlooking a
nearby tennis court (not part of the estate), it offers unobstructed views and a privileged setting.
Dating back to the late 1940s, the residence spans approximately 400 m² of living space, featuring generous volumes and refined architectural
details such as rounded wooden window frames characteristic of the period.
The ground floor opens onto a welcoming entrance hall, a bathroom, and a spacious kitchen with a dining area that leads to a large covered
terrace facing the lake. The reception rooms — a library, dining room, and oval-shaped living room — flow seamlessly and are adorned with
elegant parquet floors, opening onto another terrace with stunning lake views.
The property includes 5 bedrooms, most with direct lake views, and 3 bathrooms. Additional features include a home office, utility rooms in the
basement, and a garage. A footpath outside the property offers easy access to the lake, and there is potential to create an outdoor carport for
multiple vehicles.
Renovation work is to be expected, providing an opportunity to enhance and personalize this remarkable residence.
Price upon request
Megève Chalet
Just a few minutes’ walk from the village, this chalet offers a warm and inviting living room with a fireplace.
It features 4 double en-suite bedrooms and a children’s dormitory.
Enjoy a luxurious indoor swimming pool, along with a sauna and a hammam.
Additional amenities include a fully equipped gym and a home cinema room.
Discover this Stunning New Chalet, Ideally Located Just Minutes’ Walk from the Village
Combining alpine elegance with high-end amenities, this property offers a luxurious living space designed for relaxation and rejuvenation.
The bright and spacious living area features an impressive ceiling height and includes an elegant open-plan kitchen, a welcoming dining room, and a
cozy living room with a fireplace.
The sleeping quarters comprise 4 double en-suite bedrooms and a children’s dormitory with 4 beds and an adjacent bathroom. An additional staff
bedroom with its own shower room is also available.
For wellness and leisure, the chalet boasts a dedicated relaxation area with a magnificent indoor swimming pool, sauna, and hammam—perfect for
unwinding after a day on the slopes. A fully equipped gym and a home cinema room provide further entertainment and fitness options.
Additional conveniences include a service lift and a spacious garage.
Price upon request
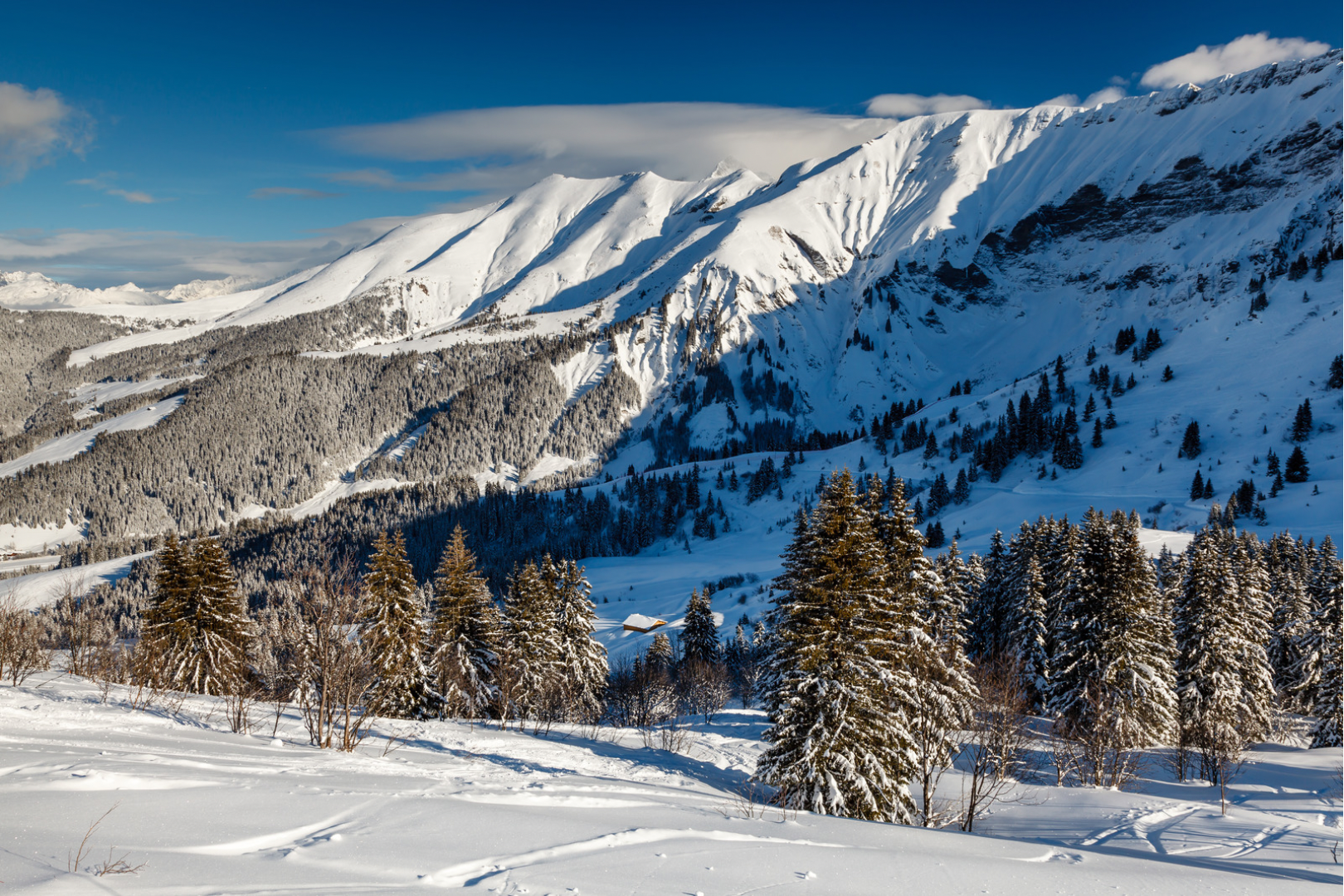
Megève Chalet – 800 m²
Luxury chalet in Megève featuring premium materials: Hermès leather, 250-year-old wood, and marble.
Comprehensive security system with surveillance cameras and keypad access.
Secure entrance with barrier and heated driveway.
Ample parking space for cars and motorcycles, including a lounge, bar, ski shop, and garage for 6 cars.
Amenities include a cinema room, indoor swimming pool, jacuzzi, gym, and sauna.
Wine cellar, 6 suites, and office space.
Elevator serving all 4 floors.
Geothermal investments ensure low energy consumption.
Panoramic views of Mont Blanc through numerous floor-to-ceiling windows.
Advanced internet connectivity and smart home system.
Two fireplaces and private bathrooms in every suite.
We offer for sale a stunning chalet in Megève, approximately 800 m², featuring very high-end finishes. Crafted with Hermès leather, 250-year-old
wood imported from Czechoslovakia, and marble, this chalet is equipped with a comprehensive security system including surveillance cameras and
keypad access. The entrance is secured by a barrier and a heated driveway for easy winter access.
Inside, you will find a space to display cars and motorcycles, a lounge with a cigar ventilation system, a bar, a ski shop, and a garage for 6 cars.
Additional amenities include a cinema room, indoor swimming pool, jacuzzi, gym, sauna, wine cellar, 6 suites, and an office. An elevator serves all 4
floors. Geothermal investments ensure low energy consumption. The basement includes a personal area, a dressing room, and a cold storage room.
The large windows provide panoramic views. The chalet is equipped with internet connection, two fireplaces, private bathrooms for each suite, and
televisions in every room.
Price available upon request. Visits possible after signing an NDA.
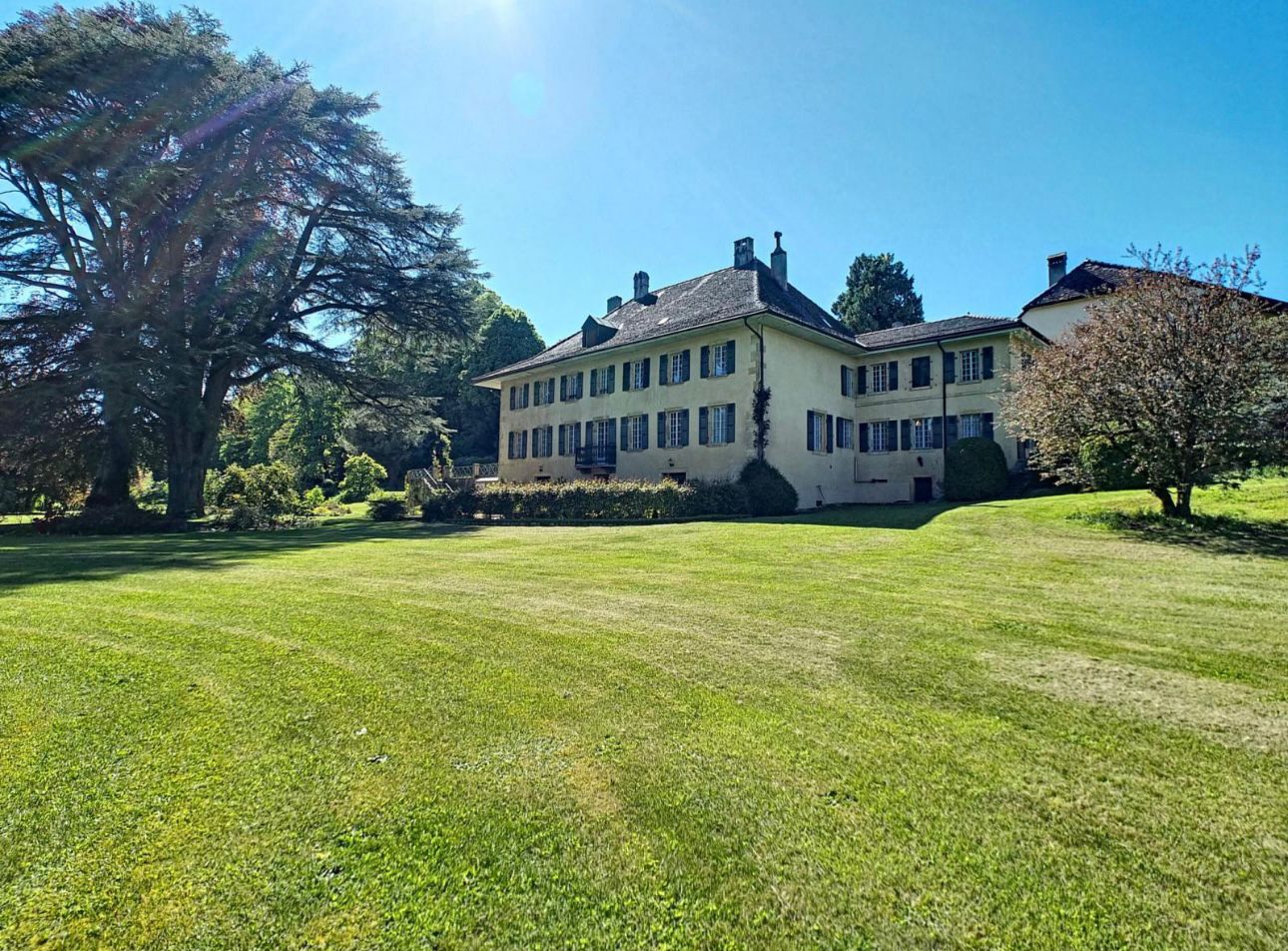
Manor House Yverdon-les-Bains – 750 m²
Description:
Exceptional manor house of 750 m² located near Lake Yverdon-les-Bains. Nestled in the heart of a magnificent 2-hectare estate, this unique property also includes two outbuildings, offering a luxurious and spacious living environment.
Property Features:
-
Living area: 750 m²
-
Outbuildings: 2
-
Land: 2 hectares
-
Location: Near Lake Yverdon-les-Bains
Outdoor Description:
The 2-hectare estate provides a green and peaceful setting, perfect for relaxation and outdoor leisure activities. The extensive garden, century-old trees, and outbuildings enhance the charm of this exceptional property.
Nearby Activities and Amenities:
-
Immediate proximity to the lake for water sports and relaxation
-
Green spaces ideal for hiking and mountain biking
-
Close to the city center of Yverdon-les-Bains with its restaurants, shops, and services
For more information, please contact us by email or phone.
Don’t miss this unique opportunity to acquire a prestigious property in one of Switzerland’s most sought-after regions!
Price available upon request.
